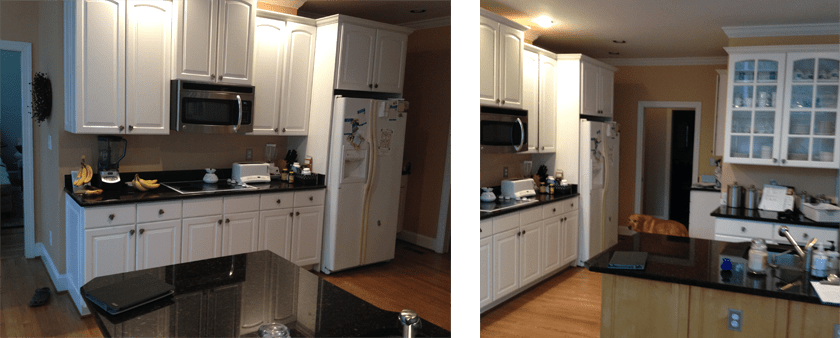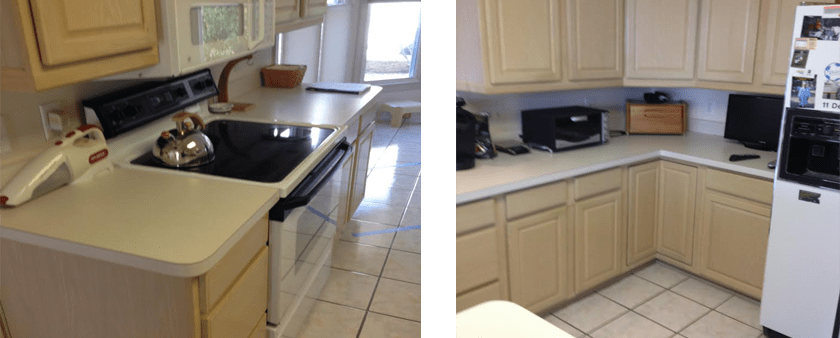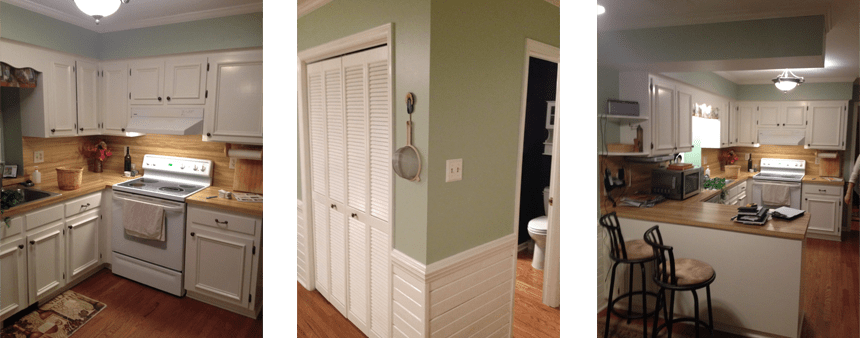For this completely remodeled kitchen in the North Raleigh subdivision of Crossgate, we began by demolishing the old kitchen. The new floor plan included a re-framed pantry to improve the layout of the cabinets and extending the wall next to the stairs to allow for the new quartz counter tops to be full-depth.
We replaced all the lighting in the kitchen with new recessed lights and added pendant lights. Additionally, we added new under-cabinet lighting and inside-cabinet accent lights to emphasize the newly installed custom cabinetry.
We replaced the old cooktop with a gas stove, complete with a downdraft with remote blower. We also installed double wall ovens to add polish and function to the space. We finished off the space with refinished floors, all new paint and a marble backsplash. Now, this North Raleigh family has a bright, beautiful, elegant new kitchen ready for cooking, entertaining and everyday living.
Contact us today to get started on your new kitchen.
BEFORE
 Continue reading Completely Remodeled Kitchen in North Raleigh Subdivision of Crossgate →
Continue reading Completely Remodeled Kitchen in North Raleigh Subdivision of Crossgate →










